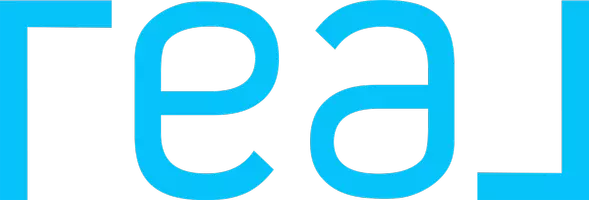For more information regarding the value of a property, please contact us for a free consultation.
518 Expedition WAY Madera, CA 93636
Want to know what your home might be worth? Contact us for a FREE valuation!

Our team is ready to help you sell your home for the highest possible price ASAP
Key Details
Sold Price $514,900
Property Type Single Family Home
Sub Type Single Family Residence
Listing Status Sold
Purchase Type For Sale
Square Footage 1,787 sqft
Price per Sqft $288
MLS Listing ID 613711
Sold Date 08/06/24
Style Contemporary
Bedrooms 3
Full Baths 2
HOA Fees $128/mo
HOA Y/N Yes
Year Built 2019
Lot Size 6,229 Sqft
Property Sub-Type Single Family Residence
Property Description
Gorgeous previous Lennar Model Home that sits on an oversized corner lot. When you enter you will find the two large guest bedrooms along with the guest bath to your left. Beautiful wood laminate flooring in the entry hall leads in to the open concept kitchen, living room, and dining room areas. In the kitchen you will find stainless steel appliances, a large kitchen island with seating, lovely dark wood cabinets, and granite countertops. The living room has an abundance of natural lighting and can accommodate large gatherings...the formal dining area looks out the slider in to the backyard and features a vertical shiplap wall. Light, bright, airy, and inviting are words used to describe this home. The lsolated primary bedroom just received brand new carpeting and also has plenty of natural light. The ensuite bathroom is quite large with split vanities, granite counters, a large tiled walk in shower, and walk in closet. The whole house also features faux wood plantation shutters. The garage once served as the builder's work area so it has extra outlets as well to serve all your needs. All of this and also includes an 8ft x 14ft walk in shed, huge side yard, and a golf cart with the right price. Please see this one before it gets away!!
Location
State CA
County Madera
Interior
Interior Features Isolated Bedroom
Cooling 13+ SEER A/C, Central Heat & Cool
Flooring Carpet, Laminate
Window Features Double Pane Windows
Appliance F/S Range/Oven, Gas Appliances, Electric Appliances, Disposal, Dishwasher, Microwave
Laundry Utility Room, Gas Dryer Hookup, Electric Dryer Hookup
Exterior
Parking Features Garage Door Opener, On Street
Garage Spaces 2.0
Pool Fenced, Community, Gunite, In Ground
Utilities Available Public Utilities
Roof Type Tile
Private Pool Yes
Building
Lot Description Urban, Corner Lot, Sprinklers In Front, Sprinklers Auto, Fruit/Nut Trees, Garden, Drip System
Story 1
Foundation Concrete
Water Shared Well
Additional Building Shed(s)
Schools
Elementary Schools Stone Creek
Middle Schools Ranchos
High Schools Golden Valley
Read Less




