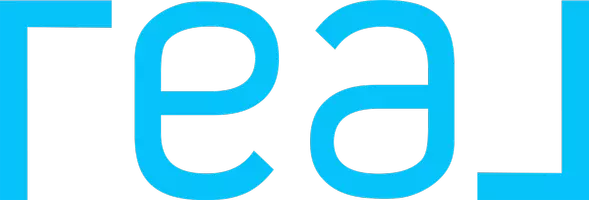For more information regarding the value of a property, please contact us for a free consultation.
2924 Blackwood AVE Clovis, CA 93619
Want to know what your home might be worth? Contact us for a FREE valuation!

Our team is ready to help you sell your home for the highest possible price ASAP
Key Details
Sold Price $630,000
Property Type Single Family Home
Sub Type Single Family Residence
Listing Status Sold
Purchase Type For Sale
Square Footage 2,196 sqft
Price per Sqft $286
MLS Listing ID 613013
Sold Date 08/06/24
Bedrooms 4
Full Baths 2
HOA Y/N No
Year Built 2014
Lot Size 8,999 Sqft
Property Sub-Type Single Family Residence
Property Description
Situated within the picturesque Woodside Havenwood Estates, the Napa floor plan exudes charm and warmth right from the moment you approach its rustic Italian facade. The exterior features synthetic lawns, meticulously laid pavers, and an extended porch that beckons you to unwind while listening to the soothing melody of the waterfall fountain. This home has been impeccably maintained, awaiting only for you to turn the key and make it your own. Throughout the home, you'll find elegant 8' doors, adding to the overall aesthetic. Upon entering, you're greeted by a dining room on one side and a den/office/bed 4 with double French doors. Elegant wood flooring graces the family room, kitchen, dining nook, and hallways. The family room is a cozy retreat, built-in bookshelves, cabinets, and a gas fireplace, for embracing the winter seasons. The kitchen is a culinary haven, featuring granite counters, designer accent tiles, a tiled backsplash, gas cooktop, and a generously sized island. Your primary suite offers a spacious walk-in closet, roomy shower, separate tub, and dual sinks. Bedrooms 2 and 3 share a conveniently located bathroom with a tub/shower combo. The laundry is designed for efficiency, equipped with a sink, upper and lower cabinetry, and ample counter space. Step outside to revel in the park-like oasis of the backyard, featuring synthetic lawn, a tranquil fountain and mature landscaping. The 3-car tandem garage provides utility sink and cabinets. Small park and walkways.
Location
State CA
County Fresno
Zoning R1
Interior
Interior Features Built-in Features, Den/Study
Cooling Central Heat & Cool
Flooring Carpet, Tile, Hardwood
Fireplaces Number 1
Fireplaces Type Gas
Window Features Double Pane Windows
Appliance Built In Range/Oven, Gas Appliances, Disposal, Dishwasher, Microwave
Laundry Inside, Utility Room, Electric Dryer Hookup
Exterior
Parking Features Garage Door Opener, Garage
Garage Spaces 3.0
Fence Fenced
Utilities Available Public Utilities
Roof Type Tile
Private Pool No
Building
Lot Description Urban, Other, Sprinklers In Front, Sprinklers In Rear, Sprinklers Auto, Mature Landscape, Synthetic Lawn, Drip System
Story 1
Foundation Concrete
Sewer Public Sewer
Water Public
Schools
Elementary Schools Freedom
Middle Schools Reyburn
High Schools Clovis Unified
Read Less




